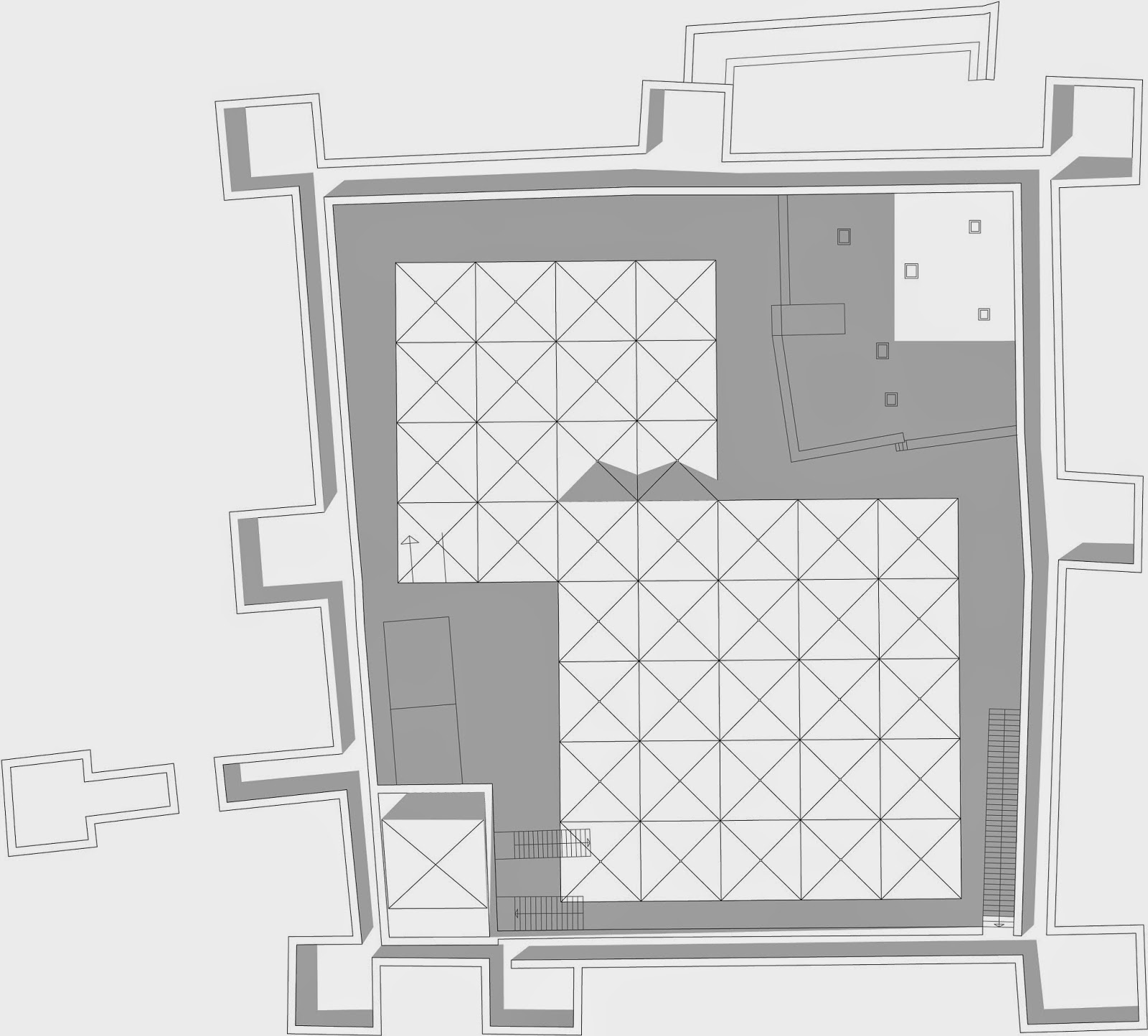FINAL PROJECT:
ARCHEOLOGIC CENTER RESEARCH OF MEDELLIN
 |
| Implantation View |
The program consist in an Archeologic Center Research in Medelin, Spain. Because of the particularity of the site (nivel and historics monuments), the landscape is, in this project, very important. Between two churches and a roman theater, the building is quiet discreet. Infiltrated in the hill like a scar, the building gives another way to start or finish the visit of the hill.
 |
| Implantation Plan |
The challenge of the building was to find a balance between the integration in the hill and the rythm of the new way created. To integrate well and create a nice atmosphere, the materials are very important. I choose to use the corten steel for his natural aspect and for his properties (good resistance to atmospheric conditions and usefull in structure). The form the building, quiet organic, allows each rooms to open well to the outside.
 |
| Exploded axonometric |
The project provides a rythmic journey of ten meters of level with views that sometimes emerge to outward but mainly focused on activity within the building, archeology. On the lowest level is the rest and eat area. From there, you can visit the archeologic part from the inside or the outside. The office area is the secund entrance. In fact this is a two-way road. There isn't a specificly entrance. The borders between inside and outside can be easily break with the sliding windows. Thus the inside part can expand to the outside easily. The arcade structure inside the building is use as portics between the rooms. They also let expose archeologic stuff on shelves anchored against the blind walls.
 |
| Main plan |
 |
| Transversal Section |
 |
| Longitudinal Section |
 |
| View one |
 |
| View two |
 |
| View three |
 |
| Panoramic view |
 |
RCR Corten pavillion
|


























































